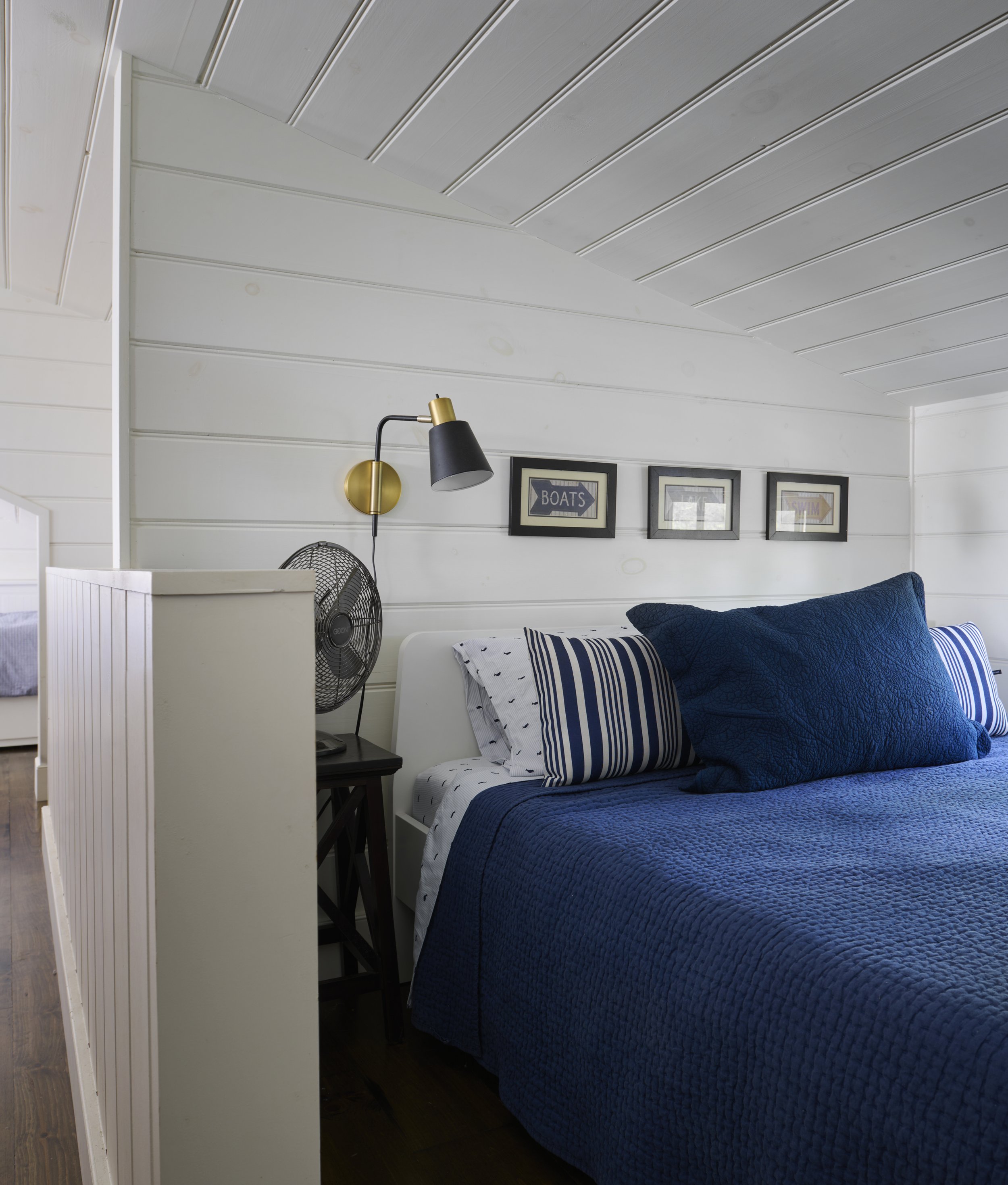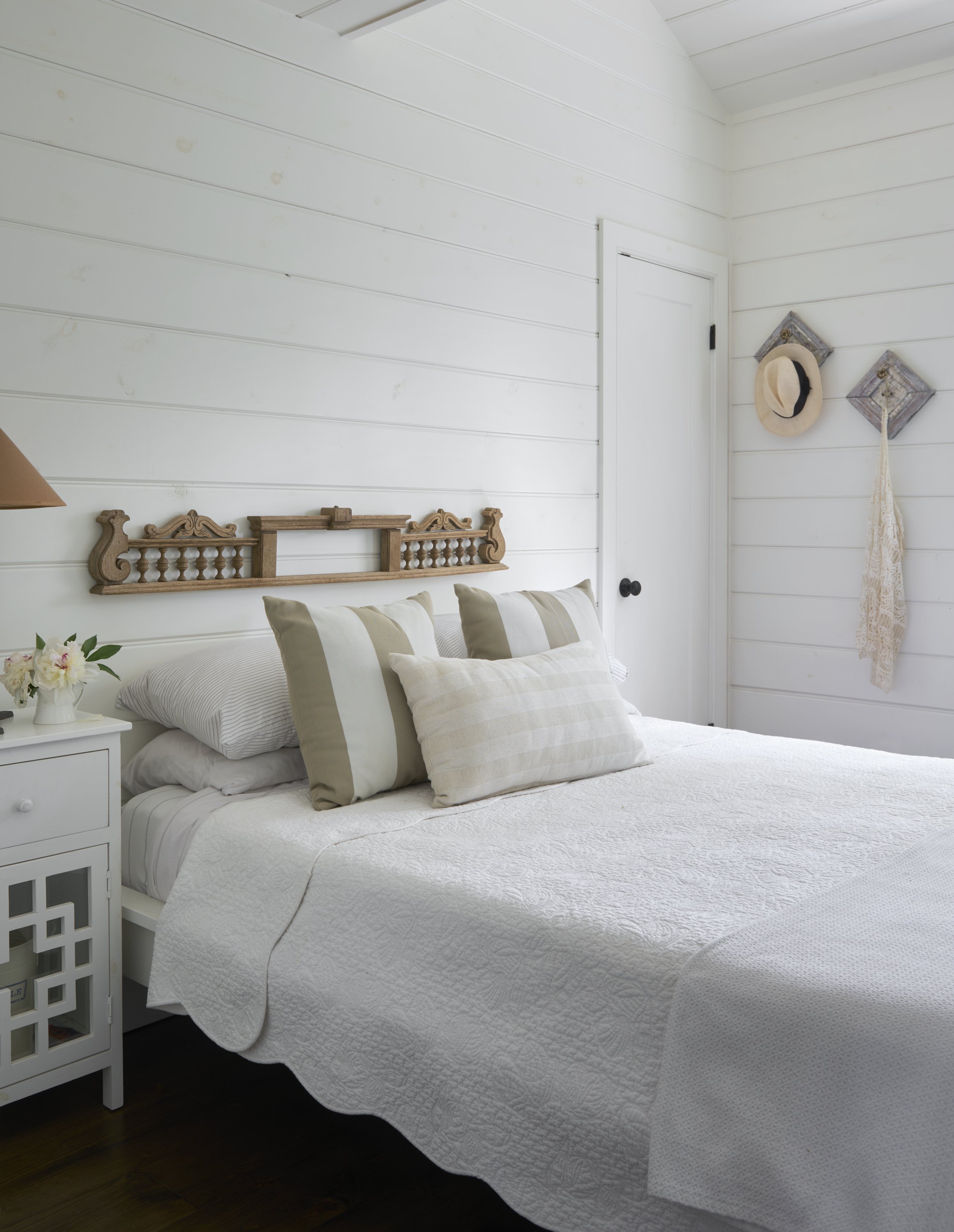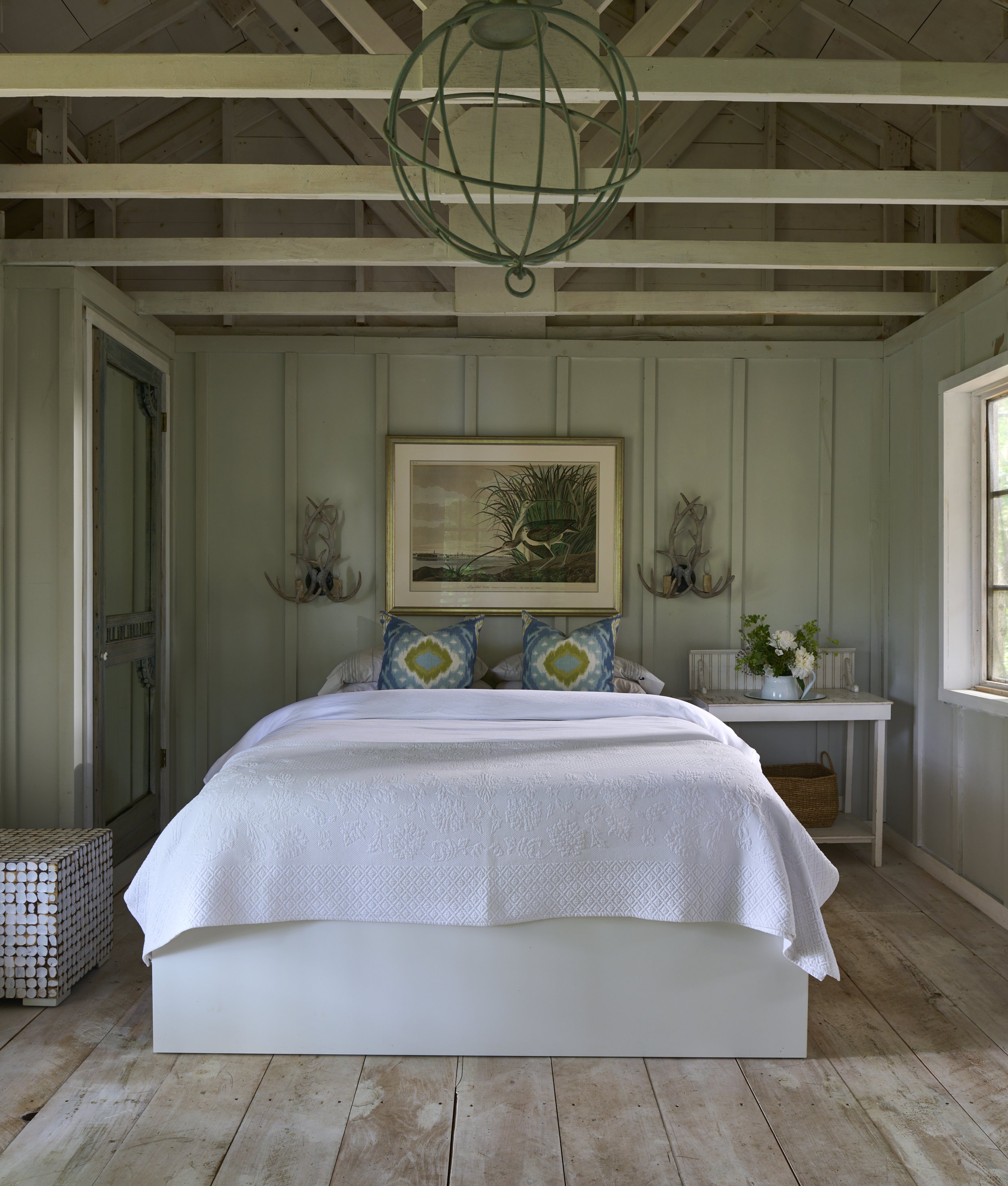A Family-Friendly Island Cottage Nestled Into The Forest: as featured by House and Home
Welcome to our cottage on Stoney Lake, nestled in central Ontario. We're situated on an island just a short five-minute boat ride from the marina, so while it may require a bit of effort to load up all your belongings and trek up the hill, once you arrive, you'll find it's worth every bit of the journey. Our cottage offers an authentic vacation vibe, even for a weekend getaway.
The Boathouse: A Family History
Our family has owned this property for about two decades, and we've lovingly restored each building over the years. The Boathouse was our first project and served as our main dwelling initially. Later, we focused on renovating the other cottages on the property. Today, we're excited to showcase our new main cabin.
Cabin
Our goal with the new cottage was to blend it into the forest surroundings seamlessly. We aimed for a neither ostentatious nor out-of-place design, ensuring it harmonized with the existing buildings. We prioritized a family-friendly, kid-friendly environment with durable surfaces that withstand sandy feet and wet bathing suits.
Dining Area
The open floor plan allows us to comfortably accommodate gatherings, with space for 12 at the dining room table, a generous sectional for eight, a window seat perfect for board games, and a peninsula in the kitchen that seats around five.
You'll notice the custom Chevron doors crafted from reclaimed barn boards as you enter. They add a rustic touch and act as a sound barrier, creating a cozy ambiance. Even the canoe on the wall adds character and texture to the space.
Our dining table is a sentimental piece, a wedding gift to my sister and her husband, made from thrashing boards salvaged from our family farm. Vintage finds, like the water skis, contribute to the personal touch throughout the cottage.
Kitchen
We had to get creative in the kitchen due to limited space for upper cabinets. However, we incorporated a hidden door for alcohol storage, a cabinet for additional storage, and a pantry in the hallway. We even added a dishwasher, a decision we're now grateful for.
Loft Space
Moving upstairs, we debated whether to install doors or keep the loft area open. Ultimately, we opted for an open loft space inspired by our childhood memories of staying in similar cottages. It offers a magical and connected feeling, allowing kids to fall asleep while still hearing the adults below.
Bedrooms
The bedrooms maintain a clean and simple look, with white bedding and tongue-and-groove wall panels. Vintage touches and clever solutions add personality, like the mirror hiding an electrical panel.
Bathrooms
The bathroom features a stone mosaic shower floor resembling pebbles and a quartzite countertop, which was repurposed from a previous project. It all adds to the rustic charm of the cottage.
Deck
The deck provides an ideal spot for hosting guests, with shade from surrounding trees and easy access to the kitchen. Custom planter boxes offer both protection and unobstructed views of the water.
Private Sleeping Quarters
Behind the new cottage is a private sleeping bunkie that can comfortably accommodate a family. It provides a serene escape and feels like a honeymoon suite, conveniently close to the main cottage.
Modernized Cottage
Our cottage journey has evolved, with The Boathouse initially serving as the central hub. However, as our family expanded, so did our needs. The new cottage has become the central gathering place, offering a warm and welcoming environment to host and make lasting memories with our loved ones.
We feel truly grateful for this space and the opportunities it provides to connect with family and friends.
Check out the House&Home video here:
Update: Added Photos to our Projects
You can view this project on our Portfolio page.











