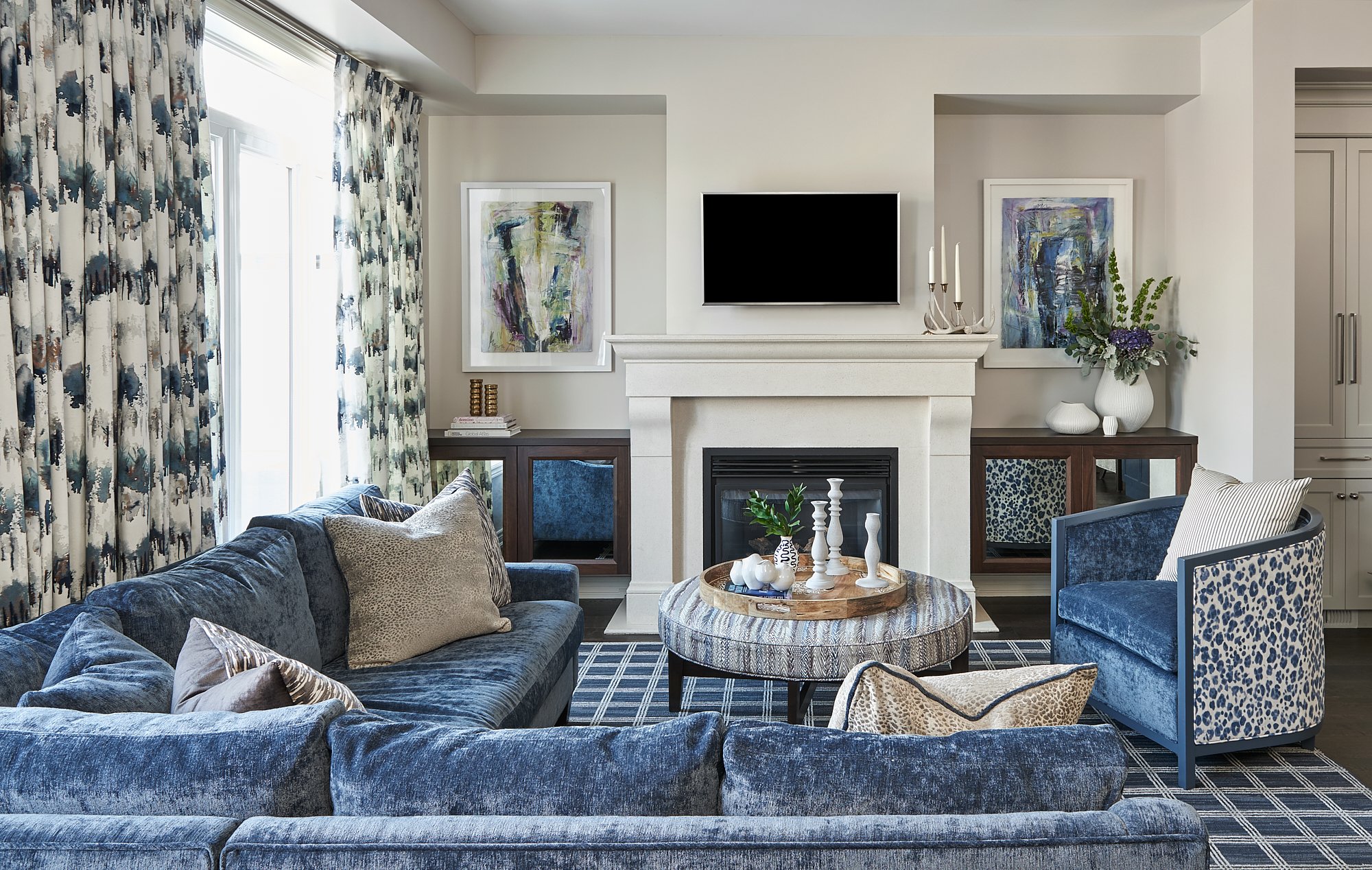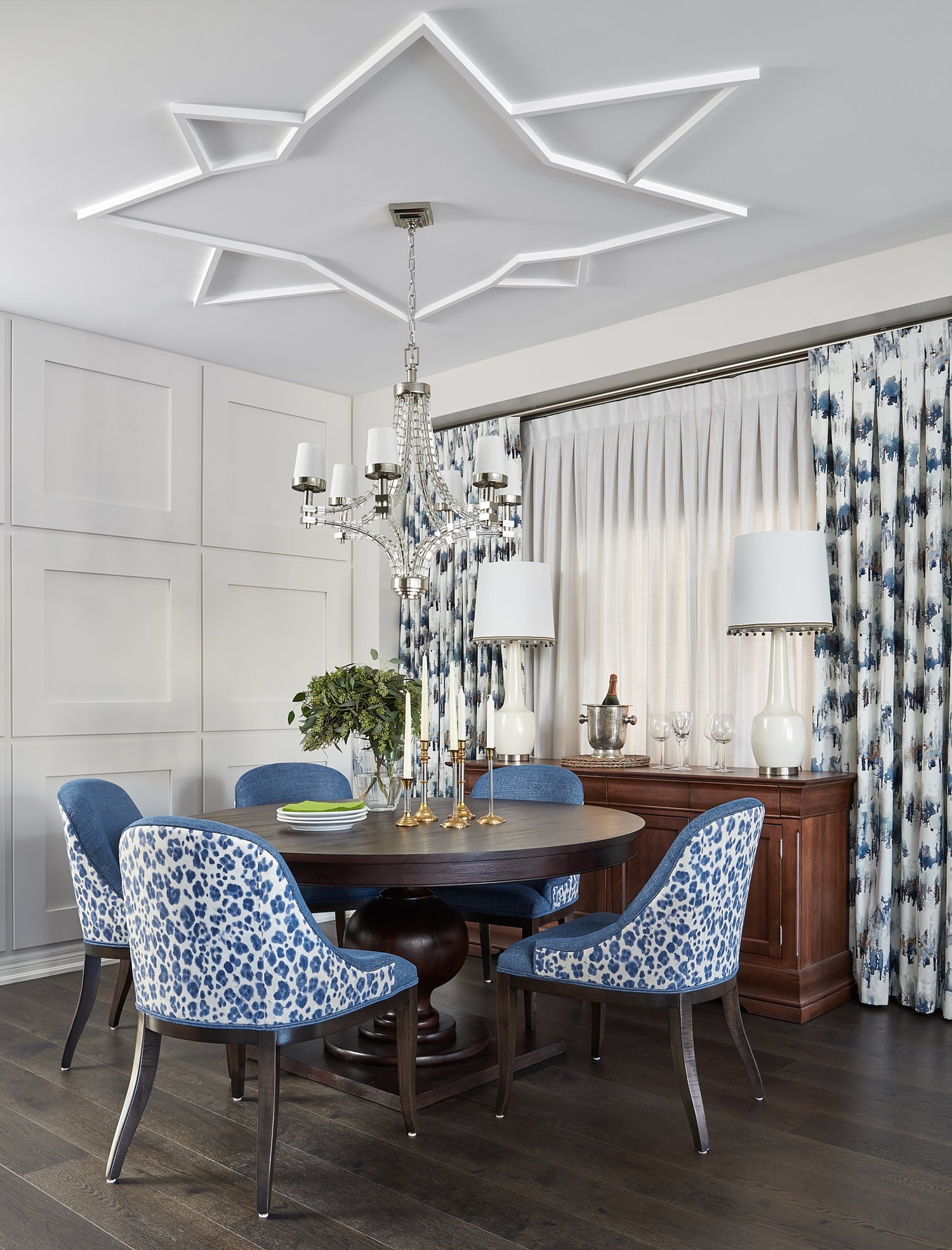
Watercliffe
About the Project
Located in an Oakville suburb, this job started as an e–design package for our client’s kitchen. Our team provided the drawings, finishes and materials and the clients executed it. Once the kitchen was completed the client called us back to complete and implement the decorating for the master bedroom, dinning and family room. We added architectural interest with features such as the wall panels and the starburst on the ceiling however the real jumping off point was the water colour like fabric used for the drapes. Both north windows faced an unsightly brick wall but we didn’t want to completely block the windows completely. Our solution was to add a set of sheers and a set of decorative panels. The sheers diffused the light and added privacy where the decorative panels added sophistication, warmth and drama to the space. The window in the dining room floated aimlessly in the middle of the wall so the extending the drapes the entire width helped ground the dining area. The custom furniture was designed with the intention of curling up with a book or entertaining with large groups of people.







